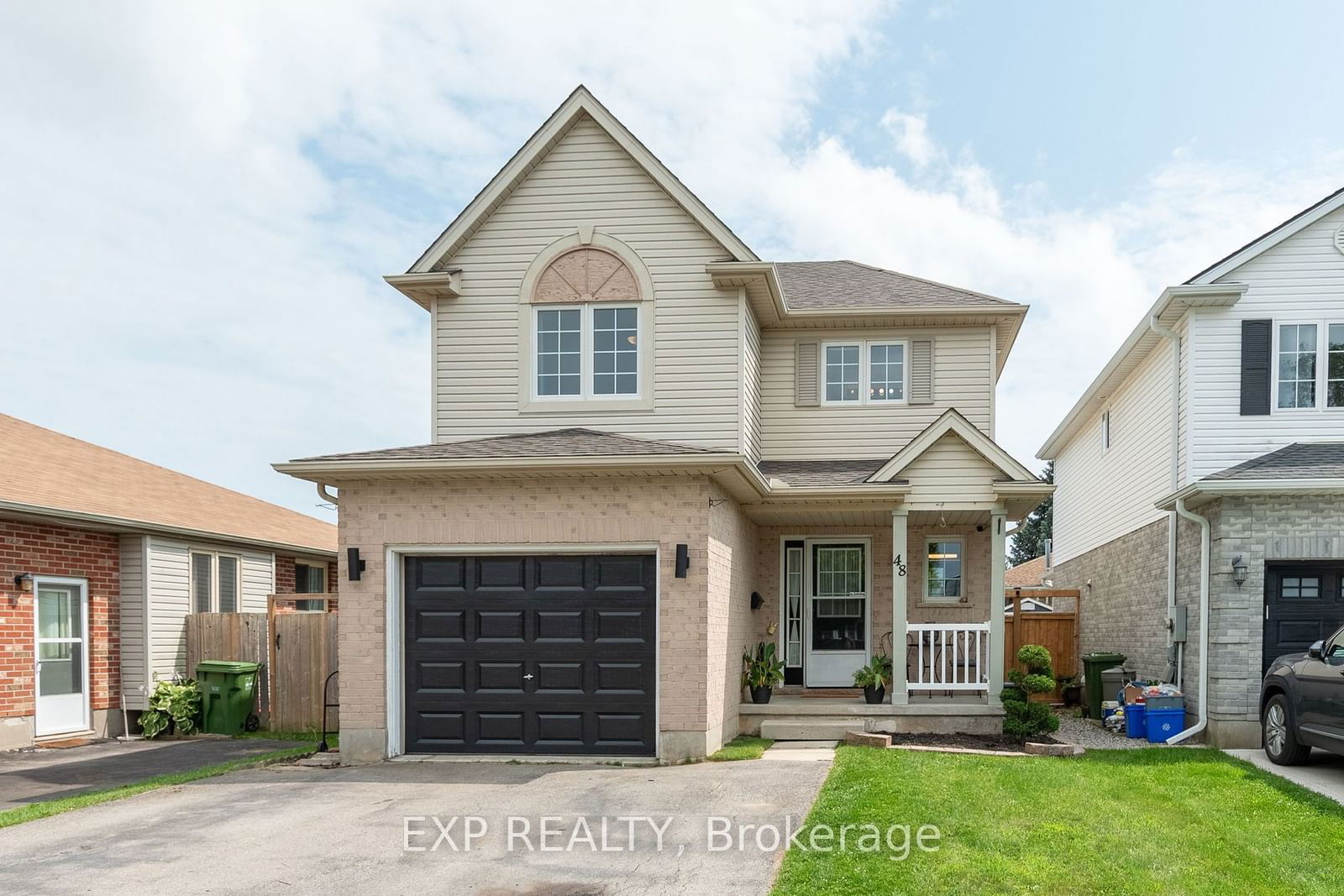$614,900
$***,***
3-Bed
2-Bath
1100-1500 Sq. ft
Listed on 7/31/24
Listed by EXP REALTY
This Doug Terry built home is your next family home! Located on a quite crescent in South East St. Thomas, close to all amenities, parks and schools. The main floor opens up to the living, dining and kitchen area featuring an eat in bar, big windows allowing loads of natural light and a gas fireplace. Upstairs features double doors to the primary bedroom including a walk-in closet, two spacious bedrooms and a 4-piece bathroom. Downstairs features a large rec. room that could be converted to extra bedrooms, a roughed in bathroom, and your utility / laundry room. The backyard 2 tiered deck is perfect for entertaining, with privacy screens surrounding. Recent updates include; New Shingles 2020, A/C 2023, New coil in furnace 2023
To view this property's sale price history please sign in or register
| List Date | List Price | Last Status | Sold Date | Sold Price | Days on Market |
|---|---|---|---|---|---|
| XXX | XXX | XXX | XXX | XXX | XXX |
| XXX | XXX | XXX | XXX | XXX | XXX |
| XXX | XXX | XXX | XXX | XXX | XXX |
| XXX | XXX | XXX | XXX | XXX | XXX |
| XXX | XXX | XXX | XXX | XXX | XXX |
| XXX | XXX | XXX | XXX | XXX | XXX |
| XXX | XXX | XXX | XXX | XXX | XXX |
| XXX | XXX | XXX | XXX | XXX | XXX |
| XXX | XXX | XXX | XXX | XXX | XXX |
Resale history for 48 Carrie Crescent
X9233445
Detached, 2-Storey
1100-1500
7
3
2
1
Attached
5
16-30
Central Air
Part Fin
Y
Brick, Vinyl Siding
Forced Air
Y
$3,161.20 (2024)
104.29x39.82 (Feet)
